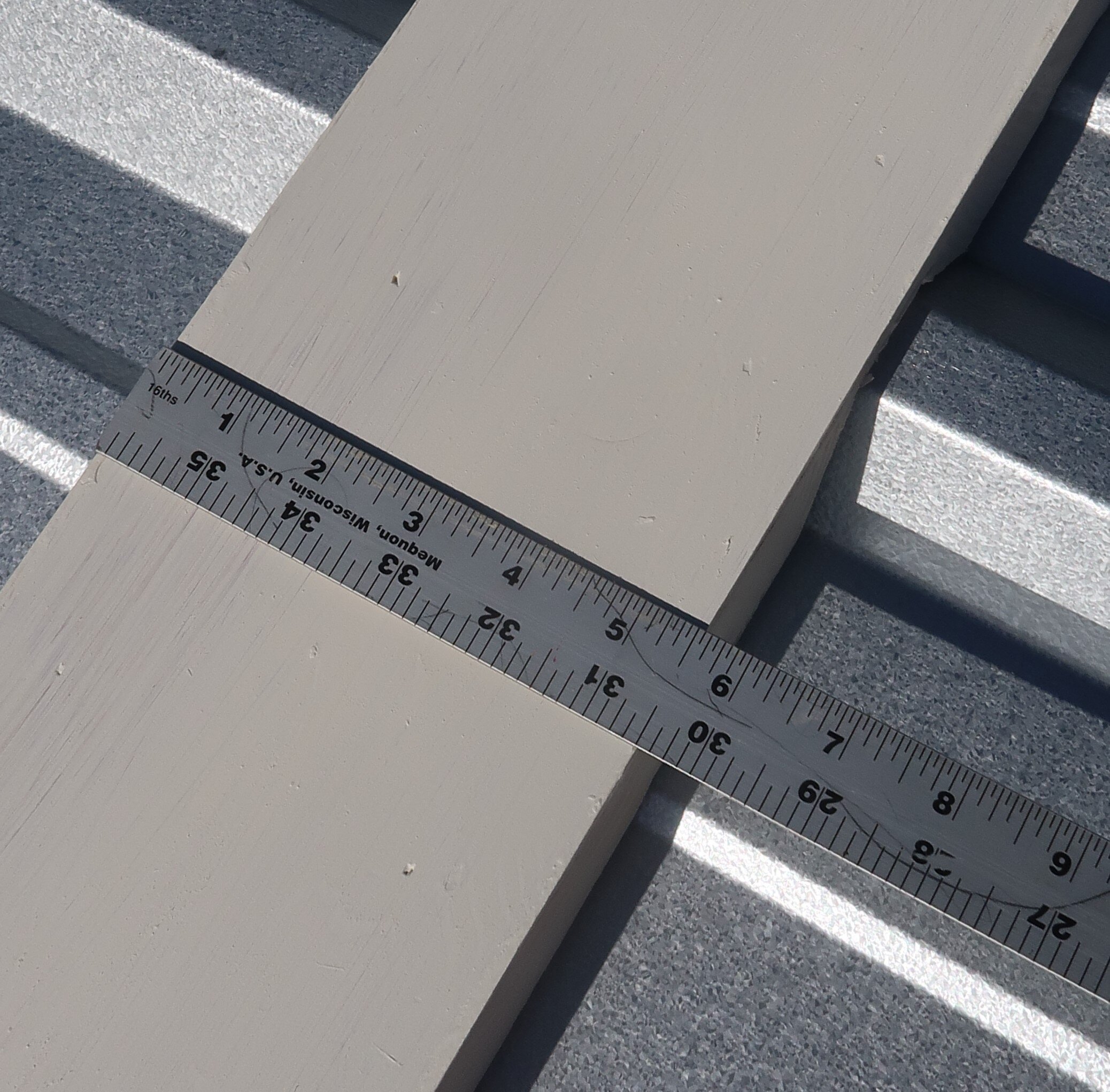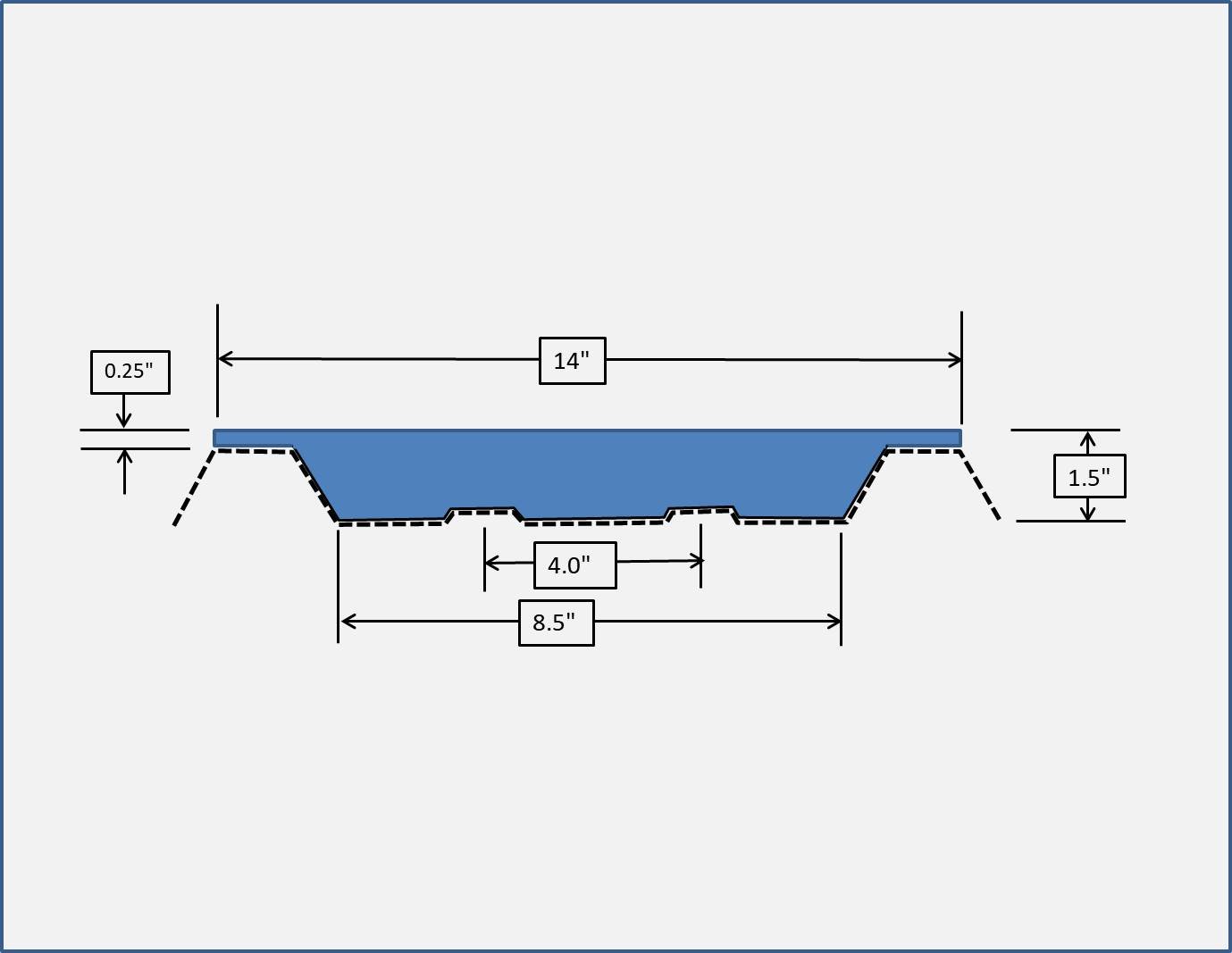 Image 1 of 8
Image 1 of 8

 Image 2 of 8
Image 2 of 8

 Image 3 of 8
Image 3 of 8

 Image 4 of 8
Image 4 of 8

 Image 5 of 8
Image 5 of 8

 Image 6 of 8
Image 6 of 8

 Image 7 of 8
Image 7 of 8

 Image 8 of 8
Image 8 of 8









Haslet Cover Panels - Transverse to Ridges
The Haslet Transverse Cover Panels run across the panel ridges, filling the ridges and valleys in the building panel giving you a flat surface for easier installation of lights, basketball hoops, bird houses, and other accessories. Standard widths are 3.5, 5.5, and 8.0 inches but custom widths up to 24 inches are available. These pieces are installed horizontally on buildings with ridges running vertically.
The facesheet (the flat exterior) will range from 3/8” (0.375”) to 3/4” (0.750”) thick.
NOTE: This item is normally sold to professional installers. If you need both vertical and horizontal components to frame a cutout, consider our Haslet One-Piece Frame or Haslet Frame Kit.
The Haslet Transverse Cover Panels run across the panel ridges, filling the ridges and valleys in the building panel giving you a flat surface for easier installation of lights, basketball hoops, bird houses, and other accessories. Standard widths are 3.5, 5.5, and 8.0 inches but custom widths up to 24 inches are available. These pieces are installed horizontally on buildings with ridges running vertically.
The facesheet (the flat exterior) will range from 3/8” (0.375”) to 3/4” (0.750”) thick.
NOTE: This item is normally sold to professional installers. If you need both vertical and horizontal components to frame a cutout, consider our Haslet One-Piece Frame or Haslet Frame Kit.
The Haslet Transverse Cover Panels run across the panel ridges, filling the ridges and valleys in the building panel giving you a flat surface for easier installation of lights, basketball hoops, bird houses, and other accessories. Standard widths are 3.5, 5.5, and 8.0 inches but custom widths up to 24 inches are available. These pieces are installed horizontally on buildings with ridges running vertically.
The facesheet (the flat exterior) will range from 3/8” (0.375”) to 3/4” (0.750”) thick.
NOTE: This item is normally sold to professional installers. If you need both vertical and horizontal components to frame a cutout, consider our Haslet One-Piece Frame or Haslet Frame Kit.
NOTE ON LENGTH:
Any length up to 10 ft can be ordered; however, keep in mind that positioning the horizontal pieces is dictated by the ridges on the building's siding. Unlike flat faying surfaces, there are no minor adjustments due to the "locked-in" position of the siding ridges.
Be sure to order ample length such that any reposition takes into account the 12 inch repeating pattern that “locks in” the frame’s position.
L (to order) = L (required) + 12 inches
EXAMPLE:
Framing an exhaust fan cutout, the rough-in cutout is 30" wide. Each side of the frame will be 5.5" wide. The total length of the horizontal pieces (see the top and bottom items in blue in the figure) will be 30 + 2 x 5.5 = 41 inch.
L (to order) = 41 inches + 12 inches = 53 inch (round up to 60 inch frame lengths)
Better is to order one of our frame kits. Feel free to call for any questions: 817-939-5671











